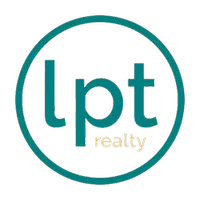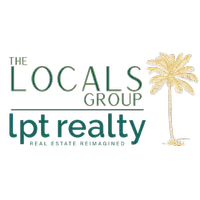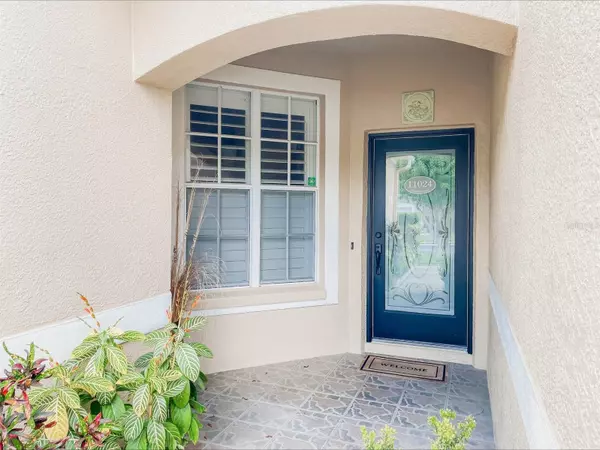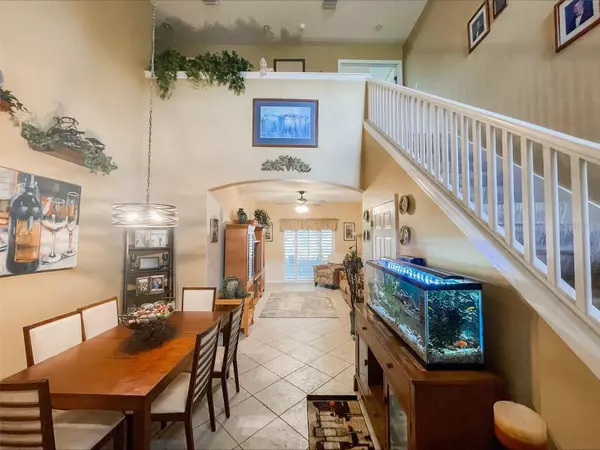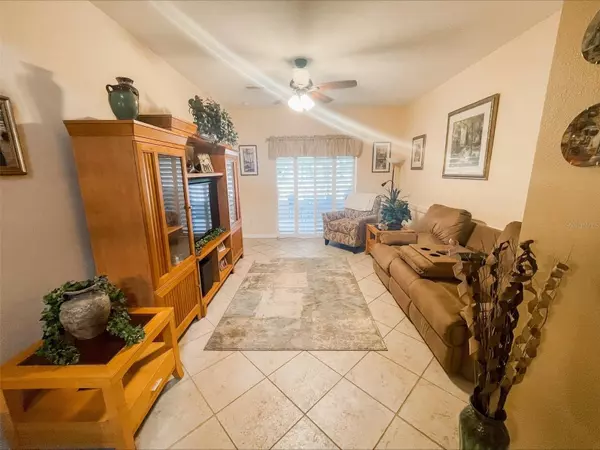3 Beds
3 Baths
1,597 SqFt
3 Beds
3 Baths
1,597 SqFt
Key Details
Property Type Townhouse
Sub Type Townhouse
Listing Status Active
Purchase Type For Sale
Square Footage 1,597 sqft
Price per Sqft $234
Subdivision Casa Blanca
MLS Listing ID T3524553
Bedrooms 3
Full Baths 2
Half Baths 1
HOA Fees $390/mo
HOA Y/N Yes
Originating Board Stellar MLS
Year Built 2001
Annual Tax Amount $1,936
Lot Size 10,890 Sqft
Acres 0.25
Property Description
Location
State FL
County Hillsborough
Community Casa Blanca
Zoning PD
Rooms
Other Rooms Inside Utility
Interior
Interior Features High Ceilings
Heating Central
Cooling Central Air
Flooring Carpet, Ceramic Tile
Fireplace false
Appliance Dishwasher, Disposal, Dryer, Electric Water Heater, Microwave, Range, Refrigerator, Washer
Laundry Laundry Room
Exterior
Exterior Feature Sliding Doors
Parking Features Garage Door Opener, Oversized
Garage Spaces 2.0
Pool In Ground
Community Features Community Mailbox, Pool
Utilities Available Cable Available
View Y/N Yes
Roof Type Shingle
Attached Garage true
Garage true
Private Pool No
Building
Lot Description Paved
Entry Level Two
Foundation Slab
Lot Size Range 1/4 to less than 1/2
Sewer Other
Water Public
Architectural Style Contemporary
Structure Type Block,Stucco,Wood Frame
New Construction false
Schools
Elementary Schools Westchase-Hb
Middle Schools Davidsen-Hb
High Schools Sickles-Hb
Others
Pets Allowed Yes
HOA Fee Include Pool,Maintenance Structure,Other,Pest Control,Trash,Water
Senior Community No
Ownership Fee Simple
Monthly Total Fees $390
Acceptable Financing Cash, Conventional, FHA, VA Loan
Membership Fee Required Required
Listing Terms Cash, Conventional, FHA, VA Loan
Special Listing Condition None

Find out why customers are choosing LPT Realty to meet their real estate needs
