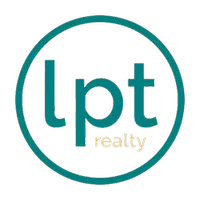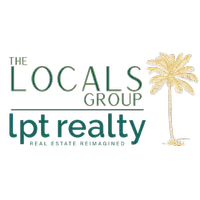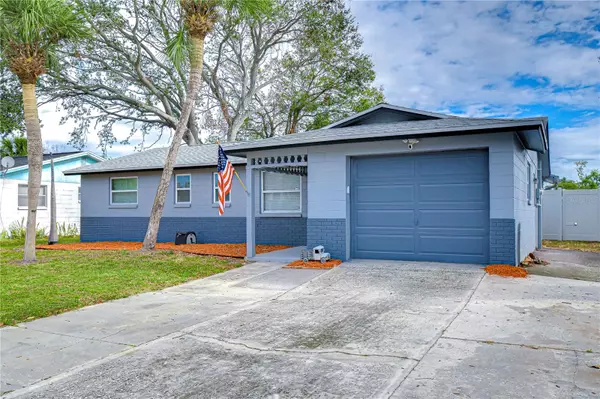3 Beds
2 Baths
1,314 SqFt
3 Beds
2 Baths
1,314 SqFt
Key Details
Property Type Single Family Home
Sub Type Single Family Residence
Listing Status Active
Purchase Type For Sale
Square Footage 1,314 sqft
Price per Sqft $292
Subdivision Highpoint Estates-Unit 2
MLS Listing ID TB8328124
Bedrooms 3
Full Baths 2
HOA Y/N No
Originating Board Stellar MLS
Year Built 1973
Annual Tax Amount $1,300
Lot Size 6,098 Sqft
Acres 0.14
Lot Dimensions 61x100
Property Description
This home is READY TO MOVE IN with a clean 4 point inspection available!
This home features tile floors throughout, a large kitchen with custom-built cabinets, a light and bright bonus room off the kitchen, a screened-in lanai, and a big, fully fenced-in backyard with a fire pit and shed. Pre-drilled plywood and hurricane bolts are a few more reasons for this a must-see! The seller will provide a one-year home warranty with accepted offer AND they will be including a ride on lawn mower, the garage freezer and the grill!
NO HOA or CDD. Flood insurance is $1122/annually. This is undoubtedly a very rare opportunity at an amazing price point. Located just minutes away from Clearwater Mall, with a Super Target, Lowe's, and Costco, as well as St. Pete Airport, US 19, award-winning Clearwater Beach, shopping centers, restaurants, and more!
Location
State FL
County Pinellas
Community Highpoint Estates-Unit 2
Zoning R-3
Direction N
Rooms
Other Rooms Bonus Room
Interior
Interior Features Built-in Features, Ceiling Fans(s), Primary Bedroom Main Floor, Solid Wood Cabinets, Thermostat, Window Treatments
Heating Electric
Cooling Central Air
Flooring Ceramic Tile
Furnishings Unfurnished
Fireplace false
Appliance Dishwasher, Disposal, Dryer, Electric Water Heater, Freezer, Microwave, Range, Refrigerator, Washer, Water Softener
Laundry Electric Dryer Hookup, Other
Exterior
Exterior Feature Outdoor Grill
Parking Features Driveway, Garage Door Opener, Parking Pad
Garage Spaces 1.0
Fence Vinyl
Utilities Available BB/HS Internet Available, Cable Available, Electricity Available, Electricity Connected, Public, Sewer Connected, Water Available, Water Connected
Roof Type Shingle
Porch Covered, Rear Porch, Screened
Attached Garage true
Garage true
Private Pool No
Building
Lot Description In County, Near Public Transit, Paved
Story 1
Entry Level One
Foundation Slab
Lot Size Range 0 to less than 1/4
Sewer Public Sewer
Water Public
Architectural Style Ranch
Structure Type Block
New Construction false
Others
Pets Allowed Yes
Senior Community No
Ownership Fee Simple
Acceptable Financing Cash, Conventional, FHA, VA Loan
Listing Terms Cash, Conventional, FHA, VA Loan
Special Listing Condition None

Find out why customers are choosing LPT Realty to meet their real estate needs







