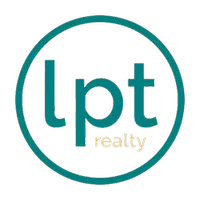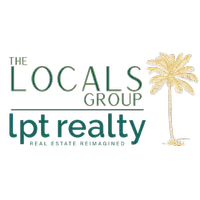3 Beds
2 Baths
1,367 SqFt
3 Beds
2 Baths
1,367 SqFt
Key Details
Property Type Single Family Home
Sub Type Single Family Residence
Listing Status Active
Purchase Type For Sale
Square Footage 1,367 sqft
Price per Sqft $281
Subdivision Salls Lake Park
MLS Listing ID TB8334246
Bedrooms 3
Full Baths 2
HOA Y/N No
Originating Board Stellar MLS
Year Built 1970
Annual Tax Amount $987
Lot Size 7,405 Sqft
Acres 0.17
Lot Dimensions 68x110
Property Description
First, let's talk about the layout. The home features a split floorplan, making it perfect for those who appreciate a bit of separation between the primary suite and the other bedrooms. This layout not only offers privacy but also maximizes comfort and efficiency, especially for those busy mornings when everyone is rushing to get ready.
A two-car garage awaits your vehicles—or imagination. Whether you need a secure place to park, extra storage, or a workshop for your hobbies, this space provides flexibility for whatever needs you have.
Stepping inside, you'll immediately notice the fresh interior paint and all-new flooring. These updates give the home a bright and modern feel, allowing you to move right in without worrying about a to-do list. The colors and finishes were selected to appeal to contemporary tastes, making it an inviting canvas for your personal touch.
For families—or anyone who enjoys occasional gatherings—the good-sized backyard is a standout feature. Imagine barbecues, birthday parties, or just a lazy Sunday afternoon with a book and a cool drink in your hand. The space is perfect for creating a lifetime of memories.
Located in a family-friendly neighborhood, this home is just minutes away from beaches, shopping, diverse dining, and grocery stores. This means you're not only investing in a home but a lifestyle—where convenience and recreational opportunities are right at your doorstep.
The ideal buyer for this lovely property could be a young family looking for their perfect home base, where everyone can grow in a vibrant community, or an investor searching for a property with potential for solid return. It's also a great fit for anyone who values easy access to life's necessities combined with a tranquil living environment.
Now, let's address the elephant in the room. Timing in the marketplace can have a significant impact on your selling or buying decisions. Fortunately, if you're considering this property, the current market conditions could be in your favor. With high demand for well-located homes, acting sooner rather than later might be wise.
Finally, for those of you pondering whether this is the right time for a move, consider your aspirations. Are you looking for a place where every member of your family has their space and comfort? Or perhaps you're an investor looking for a home that can easily accommodate tenants? If your answer to these questions resonates with the possibilities here, then this home might just be what you've been searching for.
Location
State FL
County Pinellas
Community Salls Lake Park
Rooms
Other Rooms Florida Room
Interior
Interior Features Ceiling Fans(s)
Heating Central
Cooling Central Air
Flooring Ceramic Tile, Laminate
Furnishings Unfurnished
Fireplace false
Appliance Cooktop, Dryer, Microwave, Range, Refrigerator, Washer
Laundry Inside
Exterior
Exterior Feature Sidewalk
Garage Spaces 2.0
Utilities Available Public
Roof Type Shingle
Porch Rear Porch
Attached Garage true
Garage true
Private Pool No
Building
Story 1
Entry Level One
Foundation Block
Lot Size Range 0 to less than 1/4
Sewer Public Sewer
Water Public
Architectural Style Ranch
Structure Type Block
New Construction false
Schools
Elementary Schools Mcmullen-Booth Elementary-Pn
Middle Schools Safety Harbor Middle-Pn
High Schools Countryside High-Pn
Others
Pets Allowed Cats OK, Dogs OK, Yes
Senior Community No
Pet Size Extra Large (101+ Lbs.)
Ownership Fee Simple
Acceptable Financing Cash, Conventional, FHA, VA Loan
Listing Terms Cash, Conventional, FHA, VA Loan
Num of Pet 4
Special Listing Condition None

Find out why customers are choosing LPT Realty to meet their real estate needs







