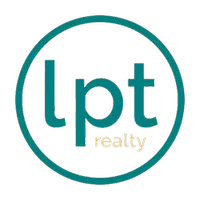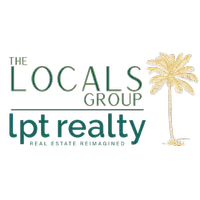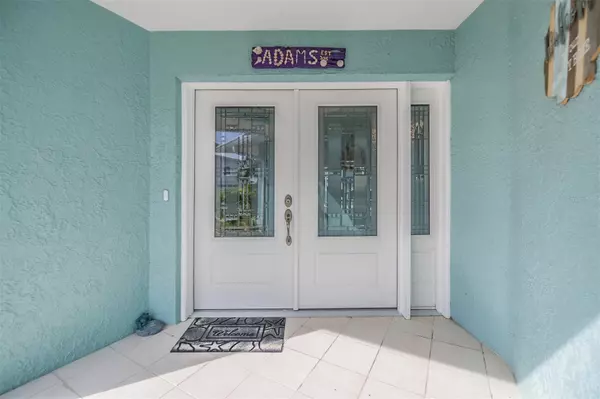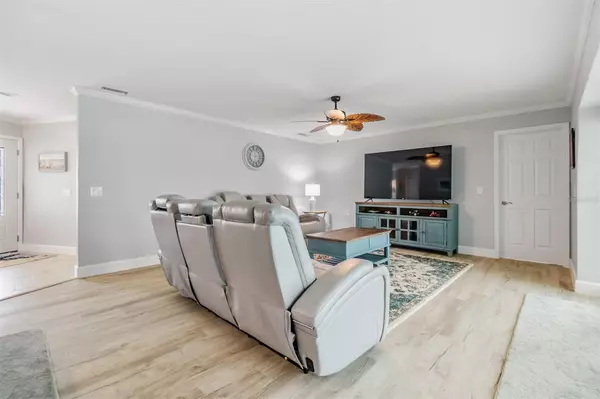3 Beds
3 Baths
1,992 SqFt
3 Beds
3 Baths
1,992 SqFt
Key Details
Property Type Single Family Home
Sub Type Single Family Residence
Listing Status Active
Purchase Type For Sale
Square Footage 1,992 sqft
Price per Sqft $321
Subdivision Harbor Isles Sub
MLS Listing ID TB8334961
Bedrooms 3
Full Baths 2
Half Baths 1
HOA Y/N No
Originating Board Stellar MLS
Year Built 1974
Annual Tax Amount $5,524
Lot Size 0.320 Acres
Acres 0.32
Property Description
Welcome to 8009 Brighton Dr., a beautifully renovated, move-in-ready waterfront home in the highly desirable Harbor Isles community. Situated on a great corner lot, this property offers direct Gulf access via a private boat dock—perfect for boating, fishing, or simply enjoying the serene waterfront lifestyle.
This stunning home features a new HVAC system and has been thoughtfully updated throughout, blending modern finishes with timeless charm. Step outside to your private oasis, complete with a screened lanai and sparkling pool, where you can unwind while savoring breathtaking sunset views over the canal.
Inside, the spacious and open floor plan is flooded with natural light, offering generous living spaces and oversized bedrooms. Whether you're hosting gatherings or enjoying quiet evenings at home, this property is designed to fit your lifestyle.
With no HOA restrictions, you'll enjoy the freedom to make this home your own. Conveniently located near shopping, dining, and with easy access to the Gulf of Mexico, this home is your gateway to coastal living at its finest.
Don't miss this rare opportunity to own your dream waterfront retreat. Schedule your private showing today!
Location
State FL
County Pasco
Community Harbor Isles Sub
Zoning R1
Interior
Interior Features Ceiling Fans(s), Crown Molding, Kitchen/Family Room Combo, Split Bedroom, Walk-In Closet(s)
Heating Central, Electric
Cooling Central Air
Flooring Tile
Furnishings Unfurnished
Fireplace false
Appliance Dishwasher, Electric Water Heater, Microwave, Range
Laundry Electric Dryer Hookup, Inside, Laundry Room, Washer Hookup
Exterior
Exterior Feature Irrigation System, Private Mailbox, Rain Gutters
Parking Features Boat, Covered, Driveway
Garage Spaces 2.0
Pool In Ground, Screen Enclosure
Utilities Available BB/HS Internet Available, Cable Available, Electricity Connected, Fire Hydrant, Phone Available, Sewer Connected, Underground Utilities, Water Available, Water Connected
Waterfront Description Bay/Harbor,Canal - Saltwater,Gulf/Ocean
View Y/N Yes
Water Access Yes
Water Access Desc Bay/Harbor,Canal - Saltwater,Gulf/Ocean
View Pool, Water
Roof Type Shingle
Porch Screened
Attached Garage true
Garage true
Private Pool Yes
Building
Lot Description In County, Irregular Lot, Level, Oversized Lot, Street Dead-End
Story 1
Entry Level One
Foundation Slab
Lot Size Range 1/4 to less than 1/2
Builder Name Rutenberg Homes
Sewer Public Sewer
Water Public
Architectural Style Coastal, Florida, Ranch
Structure Type Block,Stucco
New Construction false
Schools
Elementary Schools Schrader Elementary-Po
Middle Schools Bayonet Point Middle-Po
High Schools Fivay High-Po
Others
Pets Allowed Yes
Senior Community No
Ownership Fee Simple
Acceptable Financing Cash, Conventional, FHA, VA Loan
Listing Terms Cash, Conventional, FHA, VA Loan
Special Listing Condition None

Find out why customers are choosing LPT Realty to meet their real estate needs







