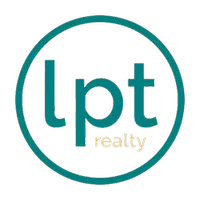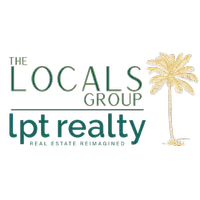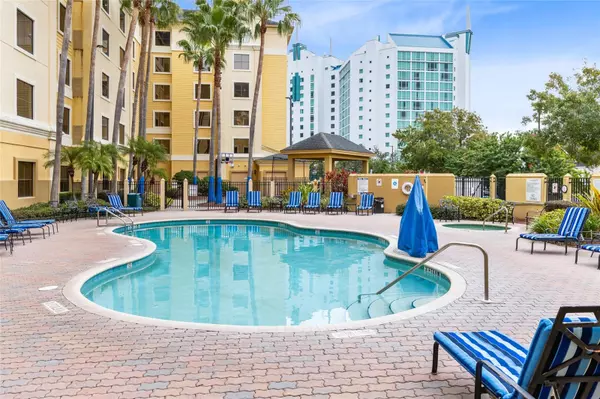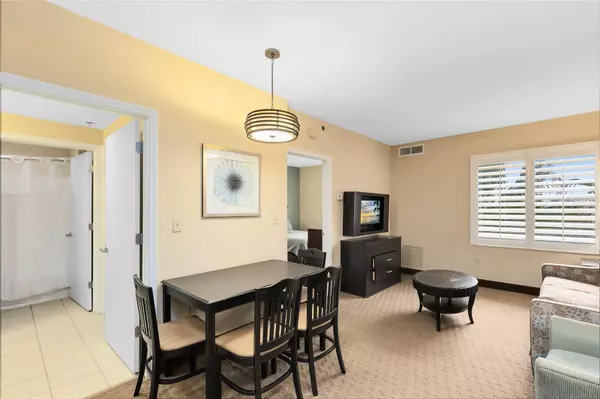1 Bed
1 Bath
542 SqFt
1 Bed
1 Bath
542 SqFt
Key Details
Property Type Condo
Sub Type Condo - Hotel
Listing Status Active
Purchase Type For Sale
Square Footage 542 sqft
Price per Sqft $221
Subdivision Hawthorn Suites Orlando
MLS Listing ID O6272215
Bedrooms 1
Full Baths 1
HOA Fees $764/mo
HOA Y/N Yes
Originating Board Stellar MLS
Year Built 1999
Annual Tax Amount $1,534
Lot Size 435 Sqft
Acres 0.01
Property Description
Location
State FL
County Orange
Community Hawthorn Suites Orlando
Zoning C-2
Interior
Interior Features Living Room/Dining Room Combo, Open Floorplan, Solid Wood Cabinets, Thermostat, Window Treatments
Heating Central
Cooling Central Air
Flooring Carpet, Tile
Fireplace false
Appliance Cooktop, Dishwasher, Microwave, Refrigerator
Laundry Other
Exterior
Exterior Feature Irrigation System, Lighting, Other, Outdoor Grill
Community Features Community Mailbox, Deed Restrictions, Fitness Center, Irrigation-Reclaimed Water, Pool, Sidewalks
Utilities Available Public
Roof Type Shingle
Garage false
Private Pool No
Building
Story 6
Entry Level One
Foundation Slab
Lot Size Range 0 to less than 1/4
Sewer Public Sewer
Water Public
Structure Type Block,Concrete,Stucco
New Construction false
Schools
Elementary Schools Tangelo Park Elem
Middle Schools Discovery Middle
High Schools Dr. Phillips High
Others
Pets Allowed No
Senior Community No
Ownership Fee Simple
Monthly Total Fees $764
Acceptable Financing Cash, Conventional, FHA, Other, VA Loan
Membership Fee Required Required
Listing Terms Cash, Conventional, FHA, Other, VA Loan
Special Listing Condition None

Find out why customers are choosing LPT Realty to meet their real estate needs







