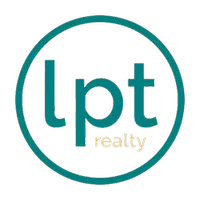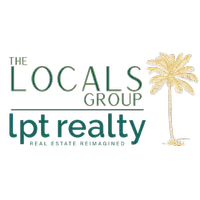4 Beds
3 Baths
2,942 SqFt
4 Beds
3 Baths
2,942 SqFt
Key Details
Property Type Single Family Home
Sub Type Single Family Residence
Listing Status Active
Purchase Type For Sale
Square Footage 2,942 sqft
Price per Sqft $399
Subdivision River Club South Subphase I
MLS Listing ID A4635986
Bedrooms 4
Full Baths 3
HOA Fees $845/ann
HOA Y/N Yes
Originating Board Stellar MLS
Year Built 1995
Annual Tax Amount $10,653
Lot Size 0.520 Acres
Acres 0.52
Property Description
The gourmet chef's kitchen is a standout, boasting an oversized island, granite countertops, granite backsplash, and top-of-the-line KitchenAid and GE Profile appliances. The generous great room, complete with a custom fireplace, opens to the inviting outdoor living area. The large pool serves as a perfect retreat, with serene views of the lake and golf course. The oversized lanai, featuring a large covered seating area and prep station, is ideal for entertaining guests. The spacious owner's suite offers a luxurious retreat, with a massive walk-in closet and a spa-like bath that includes granite countertops, dual sinks, and a large walk-in shower. Three additional bedrooms, two full bathrooms, formal living and dining areas, and a private office complete the living space.
This home has been extensively remodeled, with updates including interior paint and a kitchen remodel (new cabinets, granite countertops and backsplash) in 2020, as well as new landscaping, irrigation, a new roof, and exterior paint in 2021. The pool was converted to saltwater, and the primary bath and Jack & Jill bath were remodeled in 2022. Additional updates in 2023 include a new air conditioner, remodeled laundry room with granite countertops, and a third bathroom remodel. Custom landscape lighting and a new pool cage with double panoramic screens were added in 2024.
The River Club community is centered around an 18-hole golf course and offers no CDD fees and a low HOA, with easy access to Lakewood Ranch, Sarasota, and Tampa. With a variety of nearby amenities, shopping, dining, and Gulf Coast beaches, this home is the perfect place to call your own. Schedule a private showing today and don't miss out on this immaculate residence.
Location
State FL
County Manatee
Community River Club South Subphase I
Zoning PDR/WPE/
Interior
Interior Features Ceiling Fans(s), Crown Molding, Eat-in Kitchen, Primary Bedroom Main Floor, Stone Counters
Heating Electric
Cooling Central Air
Flooring Carpet, Luxury Vinyl, Tile
Fireplaces Type Gas
Fireplace true
Appliance Built-In Oven, Cooktop, Dishwasher, Disposal, Electric Water Heater, Refrigerator, Wine Refrigerator
Laundry Electric Dryer Hookup, Laundry Room, Washer Hookup
Exterior
Exterior Feature Lighting, Outdoor Kitchen, Private Mailbox, Rain Gutters
Garage Spaces 3.0
Pool Heated, In Ground, Salt Water, Screen Enclosure
Utilities Available BB/HS Internet Available, Cable Available, Electricity Connected, Propane, Public, Sewer Connected, Water Connected
View Golf Course, Water
Roof Type Tile
Attached Garage true
Garage true
Private Pool Yes
Building
Story 1
Entry Level One
Foundation Slab
Lot Size Range 1/2 to less than 1
Sewer Public Sewer
Water Public, Well
Structure Type Block
New Construction false
Schools
Elementary Schools Braden River Elementary
Middle Schools Braden River Middle
High Schools Lakewood Ranch High
Others
Pets Allowed Yes
Senior Community No
Ownership Fee Simple
Monthly Total Fees $70
Membership Fee Required Required
Special Listing Condition None

Find out why customers are choosing LPT Realty to meet their real estate needs







