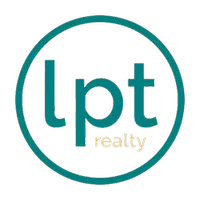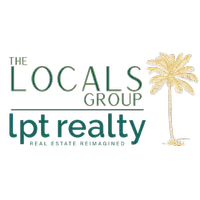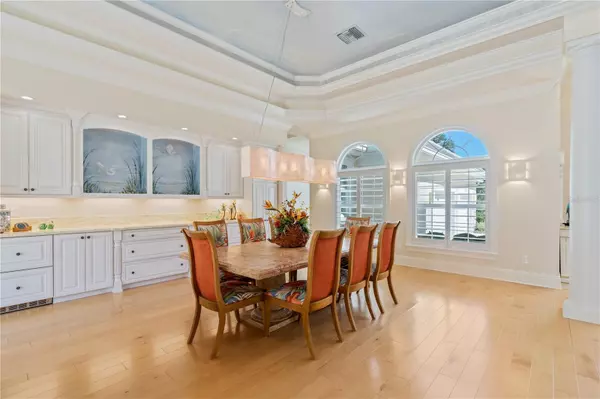4 Beds
7 Baths
6,040 SqFt
4 Beds
7 Baths
6,040 SqFt
Key Details
Property Type Single Family Home
Sub Type Single Family Residence
Listing Status Pending
Purchase Type For Sale
Square Footage 6,040 sqft
Price per Sqft $297
Subdivision Hammock Dunes
MLS Listing ID FC305754
Bedrooms 4
Full Baths 5
Half Baths 2
Construction Status Inspections
HOA Fees $72/mo
HOA Y/N Yes
Originating Board Stellar MLS
Year Built 2012
Annual Tax Amount $10,865
Lot Size 0.660 Acres
Acres 0.66
Property Description
Step into timeless elegance with this stunning custom home, built by Skyway in 2012, located in the luxury gated oceanfront community of Hammock Dunes. Designed for luxurious one-level living, this residence offers 6,040 SF of light-filled interiors and 9,443 SF under roof, featuring a unique center courtyard design that floods every primary room with natural light and picturesque garden views.
Key Features of the Home
Interior Highlights:
Spacious Layout: 12' ceilings in the Great Room with tray ceilings and cove lighting, plus 10' ceilings throughout other areas.
Custom Mill Work: Includes 7¼” crown moldings, 7½” baseboards, shadow box wainscoting, and more.
Chef's Kitchen: Designed to impress with a 12' x 5' center island, 5-burner Thermador gas cooktop, Electrolux side-by-side built-in refrigerator/freezer, two Kitchen Aid wall ovens, dishwashers, a warming drawer, and a walk-in pantry.
Dining Room Elegance: Custom-built 17' service bar with wine storage and under-counter refrigerator drawers, perfect for entertaining.
Master Suite Oasis: Includes dual master baths, expansive walk-in closets, and under-counter refrigeration.
Outdoor Living:
Screened Porches: A 20' x 30' tiled screened porch features a summer kitchen with Lynx stainless gas grill, marine-grade cabinetry, and fans for year-round comfort.
Spa Area: Includes a 16' x 8' raised swim spa with exercise equipment and a 30' x 30' open sun deck offering breathtaking views.
Future Potential: Plenty of space to add a large pool (renderings available).
Sustainability & Efficiency:
Geothermal Heating/Cooling: Provides clean, green energy with reduced utility costs.
Hurricane-Ready: Built to code with hurricane windows, doors, and a dual moisture-protected zip roof system.
Prime Location & Community Amenities
Nestled on a large 2/3-acre lot with serene views of the Hammock Dunes Links course, this home is just steps from the beach.
Membership to the Private Hammock Dunes Club is available but not required. The exclusive Hammock Dunes Club offers unparalleled amenities:
Two championship golf courses by Rees Jones and Tom Fazio
Oceanfront dining in choice of 5 dining rooms
Heated oceanfront pool & spa
5,000 SF Fitness center, tennis, bocce, pickle ball, and croquet
Private oceanfront clubhouse and Creek Clubhouse
Conveniently located an hour from Orlando or Jacksonville, this home is ideal for enjoying the best of Florida's coast.
This one-of-a-kind property is a rare opportunity to own a slice of paradise with unmatched craftsmanship and design. Schedule your private tour today!
Location
State FL
County Flagler
Community Hammock Dunes
Zoning PUD
Rooms
Other Rooms Den/Library/Office, Family Room
Interior
Interior Features Built-in Features, Ceiling Fans(s), Central Vaccum, Chair Rail, Coffered Ceiling(s), Crown Molding, Dry Bar, Eat-in Kitchen, High Ceilings, In Wall Pest System, Living Room/Dining Room Combo, Open Floorplan, Primary Bedroom Main Floor, Solid Surface Counters, Solid Wood Cabinets, Split Bedroom, Tray Ceiling(s), Walk-In Closet(s), Window Treatments
Heating Central, Electric, Other, Zoned
Cooling Central Air, Zoned
Flooring Carpet, Tile, Wood
Fireplaces Type Gas, Living Room
Fireplace true
Appliance Bar Fridge, Built-In Oven, Cooktop, Dishwasher, Disposal, Dryer, Ice Maker, Microwave, Range Hood, Refrigerator, Washer, Water Softener, Wine Refrigerator
Laundry Inside, Laundry Room
Exterior
Exterior Feature Courtyard, French Doors, Irrigation System, Lighting, Outdoor Grill, Outdoor Kitchen, Outdoor Shower, Private Mailbox
Parking Features Driveway, Garage Door Opener, Garage Faces Side, Oversized
Garage Spaces 2.0
Pool Heated, In Ground, Outside Bath Access, Screen Enclosure
Community Features Buyer Approval Required, Deed Restrictions, Gated Community - Guard, Golf Carts OK, Golf, Irrigation-Reclaimed Water, Sidewalks, Special Community Restrictions
Utilities Available Cable Connected, Electricity Connected, Phone Available, Public, Sewer Connected, Sprinkler Recycled, Street Lights, Underground Utilities, Water Connected
Water Access Yes
Water Access Desc Gulf/Ocean to Bay
View Golf Course, Pool, Trees/Woods, Water
Roof Type Concrete,Tile
Porch Covered, Enclosed, Patio, Porch, Rear Porch, Screened
Attached Garage true
Garage true
Private Pool Yes
Building
Lot Description Landscaped, On Golf Course, Oversized Lot, Street Dead-End, Paved, Private
Entry Level One
Foundation Slab
Lot Size Range 1/2 to less than 1
Builder Name Skyway
Sewer Public Sewer
Water Public
Architectural Style Traditional
Structure Type Block,Concrete,Stucco
New Construction false
Construction Status Inspections
Others
Pets Allowed Cats OK, Dogs OK
HOA Fee Include Guard - 24 Hour,Common Area Taxes,Maintenance Grounds,Private Road,Security
Senior Community No
Ownership Fee Simple
Monthly Total Fees $310
Acceptable Financing Cash, Conventional
Membership Fee Required Required
Listing Terms Cash, Conventional
Special Listing Condition None

Find out why customers are choosing LPT Realty to meet their real estate needs







