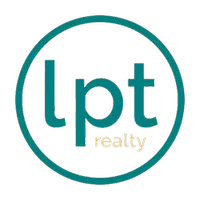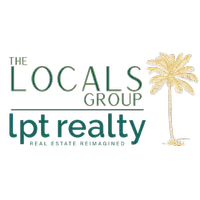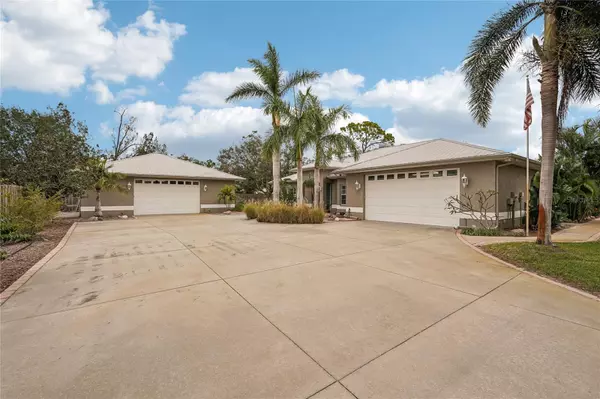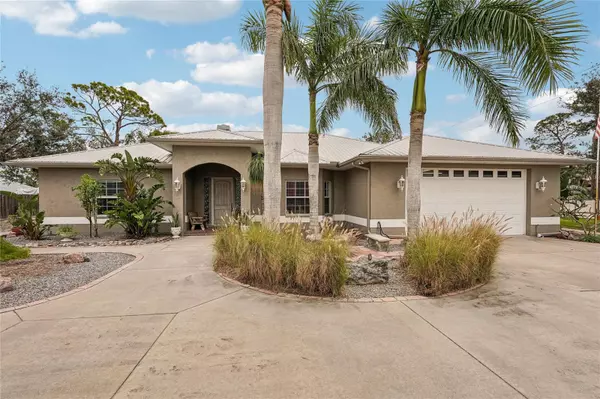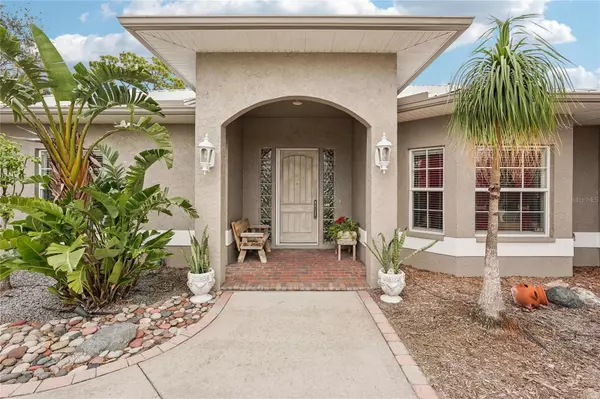3 Beds
3 Baths
3,002 SqFt
3 Beds
3 Baths
3,002 SqFt
Key Details
Property Type Single Family Home
Sub Type Single Family Residence
Listing Status Active
Purchase Type For Sale
Square Footage 3,002 sqft
Price per Sqft $432
Subdivision Sarasota Venice Co 09 37 18
MLS Listing ID A4634450
Bedrooms 3
Full Baths 3
HOA Y/N No
Originating Board Stellar MLS
Year Built 2004
Annual Tax Amount $5,219
Lot Size 0.790 Acres
Acres 0.79
Property Description
Location
State FL
County Sarasota
Community Sarasota Venice Co 09 37 18
Zoning RSF3
Interior
Interior Features Ceiling Fans(s), Eat-in Kitchen, Open Floorplan, Primary Bedroom Main Floor, Solid Wood Cabinets, Stone Counters, Thermostat, Vaulted Ceiling(s), Walk-In Closet(s), Window Treatments
Heating Central, Electric
Cooling Central Air, Zoned
Flooring Ceramic Tile, Wood
Fireplaces Type Gas, Stone, Wood Burning
Fireplace true
Appliance Cooktop, Dishwasher, Disposal, Dryer, Electric Water Heater, Exhaust Fan, Microwave, Refrigerator, Washer
Laundry Inside, Laundry Room
Exterior
Exterior Feature French Doors, Irrigation System, Lighting, Rain Gutters
Parking Features Boat, Driveway, Garage Door Opener, Garage Faces Side, Open, Oversized, Parking Pad, RV Parking, Workshop in Garage
Garage Spaces 4.0
Pool Fiberglass, Heated, In Ground
Utilities Available BB/HS Internet Available, Cable Available, Electricity Connected, Fire Hydrant, Propane, Public, Sewer Connected, Sprinkler Well, Street Lights, Underground Utilities, Water Connected
View Garden, Pool
Roof Type Metal
Porch Covered, Enclosed, Front Porch, Patio, Rear Porch, Screened, Side Porch
Attached Garage true
Garage true
Private Pool Yes
Building
Lot Description Cleared, Flag Lot, In County, Landscaped, Level, Oversized Lot, Private, Sidewalk, Unincorporated
Entry Level One
Foundation Slab
Lot Size Range 1/2 to less than 1
Sewer Public Sewer
Water Public
Architectural Style Ranch
Structure Type Block,Stucco
New Construction false
Schools
Elementary Schools Wilkinson Elementary
Middle Schools Brookside Middle
High Schools Riverview High
Others
Senior Community No
Ownership Fee Simple
Acceptable Financing Cash, Conventional, Other, Private Financing Available
Listing Terms Cash, Conventional, Other, Private Financing Available
Special Listing Condition None

Find out why customers are choosing LPT Realty to meet their real estate needs
