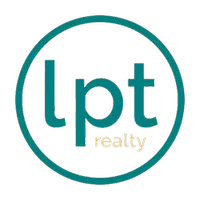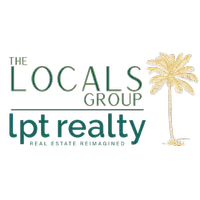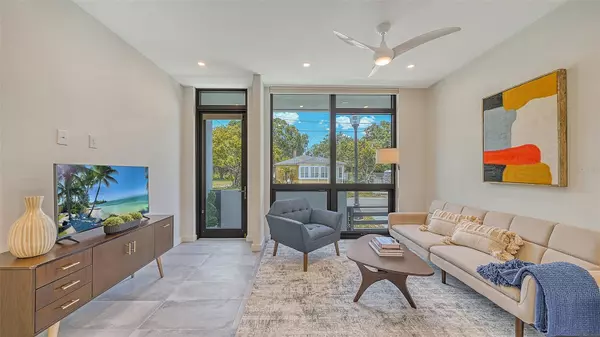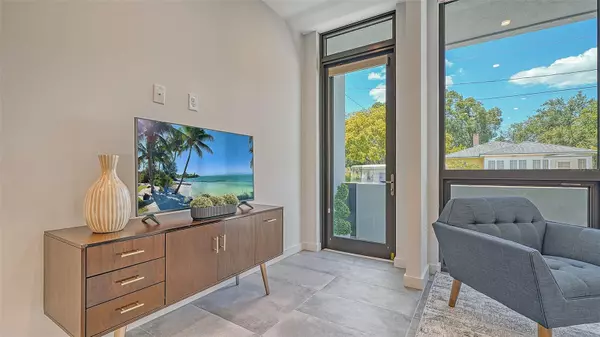2 Beds
3 Baths
1,320 SqFt
2 Beds
3 Baths
1,320 SqFt
Key Details
Property Type Townhouse
Sub Type Townhouse
Listing Status Active
Purchase Type For Sale
Square Footage 1,320 sqft
Price per Sqft $375
Subdivision Schindler Sub
MLS Listing ID A4636096
Bedrooms 2
Full Baths 2
Half Baths 1
HOA Fees $664/mo
HOA Y/N Yes
Originating Board Stellar MLS
Year Built 2022
Annual Tax Amount $6,591
Lot Size 2,178 Sqft
Acres 0.05
Property Description
Location
State FL
County Sarasota
Community Schindler Sub
Zoning DTE
Interior
Interior Features Ceiling Fans(s), High Ceilings, Kitchen/Family Room Combo, Open Floorplan, PrimaryBedroom Upstairs, Stone Counters
Heating Central
Cooling Central Air
Flooring Bamboo, Ceramic Tile
Furnishings Unfurnished
Fireplace false
Appliance Dishwasher, Disposal, Dryer, Electric Water Heater, Microwave, Range, Refrigerator, Washer
Laundry Laundry Closet
Exterior
Exterior Feature Awning(s), Lighting, Outdoor Grill
Parking Features Assigned
Fence Wood
Community Features Buyer Approval Required, Deed Restrictions, Park, Playground, Tennis Courts
Utilities Available Public, Street Lights
Amenities Available Maintenance, Other, Security, Vehicle Restrictions
Roof Type Membrane
Garage false
Private Pool No
Building
Story 2
Entry Level Two
Foundation Slab
Lot Size Range 0 to less than 1/4
Builder Name Development Logistics Group, LLC
Sewer Public Sewer
Water Public
Architectural Style Mid-Century Modern
Structure Type Block,Stucco
New Construction true
Schools
Elementary Schools Alta Vista Elementary
Middle Schools Booker Middle
High Schools Booker High
Others
Pets Allowed Breed Restrictions, Number Limit, Size Limit
HOA Fee Include Insurance,Maintenance Structure,Maintenance Grounds,Security
Senior Community No
Pet Size Large (61-100 Lbs.)
Ownership Fee Simple
Monthly Total Fees $664
Acceptable Financing Cash, Conventional
Membership Fee Required Required
Listing Terms Cash, Conventional
Num of Pet 2
Special Listing Condition None

Find out why customers are choosing LPT Realty to meet their real estate needs







