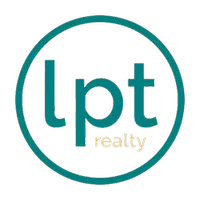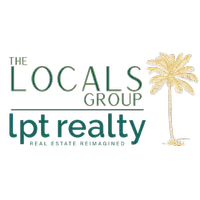4 Beds
3 Baths
2,135 SqFt
4 Beds
3 Baths
2,135 SqFt
Key Details
Property Type Single Family Home
Sub Type Single Family Residence
Listing Status Active
Purchase Type For Sale
Square Footage 2,135 sqft
Price per Sqft $273
Subdivision Waterset Ph 5A-2A
MLS Listing ID TB8376752
Bedrooms 4
Full Baths 3
HOA Fees $135/ann
HOA Y/N Yes
Originating Board Stellar MLS
Annual Recurring Fee 135.0
Year Built 2021
Annual Tax Amount $10,736
Lot Size 6,098 Sqft
Acres 0.14
Lot Dimensions 50x125.62
Property Sub-Type Single Family Residence
Property Description
This stunning WestBay Sandpiper floor plan — one of the community's most popular designs — offers single-story living at its finest, complete with a heated pool and luxury upgrades throughout.
Boasting 3 spacious bedrooms, a private den/office, and 3 full bathrooms, this home provides both comfort and flexibility for today's lifestyle. The open-concept layout is anchored by a gourmet kitchen featuring sleek quartz countertops, a gas cooktop, built-in wall oven, and beautiful wood-look large plank ceramic tile flooring that flows seamlessly through the living spaces.
Step outside to your oversized screened lanai where a heated pool with a waterfall edge and bubbler awaits — the perfect spot for relaxation or entertaining year-round. The thoughtful split-bedroom floor plan offers privacy for family or guests, and the spacious primary suite provides a true retreat.
Located in the vibrant community of Waterset, you'll enjoy access to resort-style amenities, parks, trails, and top-rated schools — all just minutes from shopping, dining, and major highways.
Don't miss your chance to own this incredible pool home — schedule your private tour today!
Location
State FL
County Hillsborough
Community Waterset Ph 5A-2A
Area 33572 - Apollo Beach / Ruskin
Zoning PD
Interior
Interior Features Ceiling Fans(s), Eat-in Kitchen, Open Floorplan, Solid Surface Counters, Split Bedroom, Tray Ceiling(s), Walk-In Closet(s), Window Treatments
Heating Central
Cooling Central Air
Flooring Carpet, Ceramic Tile
Fireplace false
Appliance Cooktop, Dishwasher, Disposal, Dryer, Microwave, Range Hood, Refrigerator, Washer
Laundry Laundry Room
Exterior
Exterior Feature Hurricane Shutters, Lighting, Sidewalk, Sliding Doors, Sprinkler Metered
Garage Spaces 2.0
Pool Child Safety Fence, Gunite, In Ground, Lighting, Salt Water
Community Features Clubhouse, Deed Restrictions, Dog Park, Fitness Center, Irrigation-Reclaimed Water, Park, Playground, Pool, Sidewalks, Tennis Court(s), Street Lights
Utilities Available BB/HS Internet Available, Cable Available, Electricity Connected, Natural Gas Connected, Public, Sewer Connected, Sprinkler Recycled, Underground Utilities, Water Connected
Amenities Available Basketball Court, Pickleball Court(s), Recreation Facilities
Roof Type Shingle
Attached Garage true
Garage true
Private Pool Yes
Building
Story 1
Entry Level One
Foundation Slab
Lot Size Range 0 to less than 1/4
Sewer Public Sewer
Water Public
Structure Type Block,Stucco
New Construction false
Schools
Elementary Schools Doby Elementary-Hb
Middle Schools Eisenhower-Hb
High Schools East Bay-Hb
Others
Pets Allowed Yes
Senior Community No
Ownership Fee Simple
Monthly Total Fees $11
Acceptable Financing Cash, Conventional, FHA, VA Loan
Membership Fee Required Required
Listing Terms Cash, Conventional, FHA, VA Loan
Special Listing Condition None
Virtual Tour https://www.propertypanorama.com/instaview/stellar/TB8376752

Find out why customers are choosing LPT Realty to meet their real estate needs







