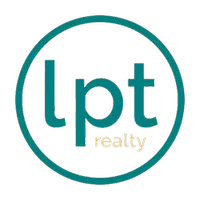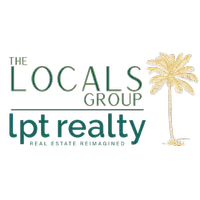4 Beds
3 Baths
2,061 SqFt
4 Beds
3 Baths
2,061 SqFt
OPEN HOUSE
Sun May 25, 12:00pm - 2:00pm
Key Details
Property Type Single Family Home
Sub Type Single Family Residence
Listing Status Active
Purchase Type For Sale
Square Footage 2,061 sqft
Price per Sqft $308
Subdivision Bexley South Prcl 4 Ph 1
MLS Listing ID TB8388180
Bedrooms 4
Full Baths 3
HOA Fees $433
HOA Y/N Yes
Annual Recurring Fee 866.0
Year Built 2018
Annual Tax Amount $6,862
Lot Size 6,534 Sqft
Acres 0.15
Property Sub-Type Single Family Residence
Source Stellar MLS
Property Description
Location
State FL
County Pasco
Community Bexley South Prcl 4 Ph 1
Area 34638 - Land O Lakes
Zoning MPUD
Rooms
Other Rooms Great Room, Inside Utility
Interior
Interior Features Ceiling Fans(s), Crown Molding, High Ceilings, Living Room/Dining Room Combo, Open Floorplan, Split Bedroom, Tray Ceiling(s), Walk-In Closet(s), Window Treatments
Heating Central
Cooling Central Air
Flooring Carpet, Ceramic Tile
Fireplace false
Appliance Dishwasher, Dryer, Microwave, Refrigerator, Tankless Water Heater, Washer
Laundry Inside, Laundry Room
Exterior
Exterior Feature Sidewalk
Garage Spaces 2.0
Pool Gunite, In Ground, Pool Sweep, Screen Enclosure
Community Features Clubhouse, Deed Restrictions, Dog Park, Fitness Center, Park, Playground, Pool, Sidewalks
Utilities Available Electricity Connected, Natural Gas Available, Natural Gas Connected, Sprinkler Recycled, Water Connected
Amenities Available Clubhouse, Playground
View Y/N Yes
View Park/Greenbelt, Water
Roof Type Shingle
Porch Covered, Enclosed, Rear Porch, Screened
Attached Garage true
Garage true
Private Pool Yes
Building
Lot Description Conservation Area, In County, Landscaped, Sidewalk, Paved
Story 1
Entry Level One
Foundation Slab
Lot Size Range 0 to less than 1/4
Sewer Public Sewer
Water Public
Architectural Style Florida
Structure Type Block,Stucco
New Construction false
Others
Pets Allowed Yes
HOA Fee Include Pool,Escrow Reserves Fund,Recreational Facilities
Senior Community No
Ownership Fee Simple
Monthly Total Fees $72
Acceptable Financing Cash, Conventional, FHA, VA Loan
Membership Fee Required Required
Listing Terms Cash, Conventional, FHA, VA Loan
Special Listing Condition None
Virtual Tour https://www.propertypanorama.com/instaview/stellar/TB8388180

Find out why customers are choosing LPT Realty to meet their real estate needs







