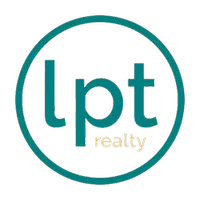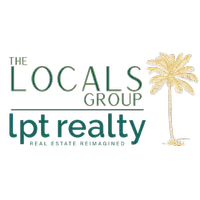3 Beds
2 Baths
1,510 SqFt
3 Beds
2 Baths
1,510 SqFt
Key Details
Property Type Single Family Home
Sub Type Single Family Residence
Listing Status Active
Purchase Type For Sale
Square Footage 1,510 sqft
Price per Sqft $281
Subdivision Copperstone
MLS Listing ID A4653463
Bedrooms 3
Full Baths 2
HOA Fees $224/mo
HOA Y/N Yes
Annual Recurring Fee 2695.2
Year Built 2009
Annual Tax Amount $3,506
Lot Size 6,534 Sqft
Acres 0.15
Property Sub-Type Single Family Residence
Source Stellar MLS
Property Description
Enjoy the seamless look and feel of brand-new luxury vinyl plank flooring throughout, enhancing every room. The gorgeous, updated kitchen is ideal for entertaining, featuring newer appliances, ample counter space, and a breakfast bar for casual dining.
A generous indoor laundry room provides direct access to the 2-car garage for added convenience.
Step outside into your private backyard oasis, completely enclosed by a PVC privacy fence. The sparkling pool is surrounded by brick pavers, includes a waterfall bench, and a shaded umbrella area—perfect for relaxing or hosting guests. Enjoy multi-color LED lights around the pool cage to set the mood for any occasion or season.
The landscaping is lush and mature, featuring well-maintained greenery and beautiful trees for added charm and privacy.
Recent Updates Include:
New Roof (2025)
New Water Heater (2024)
HVAC (Only 4 Years Old)
Community Amenities:
Clubhouse, fitness center, basketball courts, playground, resort-style community pool.
Located in a prime area with a short commute to St. Pete, Tampa, and Downtown Sarasota, and just minutes from Parrish Community Park, Ellenton Outlet Mall, UTC shopping. New Publix shopping center just outside community with bank, dentist, Foxtail coffee and food options. The area is also getting a 200-bed trauma hospital, Home Depot, Chick-fil-A, Slim Chickens, access to Lagoon community and much more to come.
Location
State FL
County Manatee
Community Copperstone
Area 34219 - Parrish
Zoning RES
Direction E
Rooms
Other Rooms Great Room, Inside Utility
Interior
Interior Features Ceiling Fans(s), In Wall Pest System, Kitchen/Family Room Combo, Solid Surface Counters, Split Bedroom, Thermostat, Vaulted Ceiling(s), Walk-In Closet(s)
Heating Central
Cooling Central Air
Flooring Vinyl
Fireplace false
Appliance Dishwasher, Disposal, Electric Water Heater, Microwave, Range, Refrigerator
Laundry Inside, Laundry Room
Exterior
Exterior Feature Hurricane Shutters, Sidewalk, Sliding Doors
Parking Features Driveway, Garage Door Opener
Garage Spaces 2.0
Fence Vinyl
Pool Auto Cleaner, Child Safety Fence, Gunite, In Ground, Screen Enclosure
Community Features Clubhouse, Deed Restrictions, Fitness Center, Gated Community - No Guard, Irrigation-Reclaimed Water, Playground, Pool, Sidewalks
Utilities Available Electricity Connected, Sewer Connected, Water Connected
Amenities Available Basketball Court, Cable TV, Clubhouse, Fitness Center, Gated, Playground, Pool
View Trees/Woods
Roof Type Shingle
Porch Covered, Screened
Attached Garage true
Garage true
Private Pool Yes
Building
Lot Description In County, Landscaped, Private, Sidewalk, Unincorporated
Entry Level One
Foundation Slab
Lot Size Range 0 to less than 1/4
Sewer Public Sewer
Water Public
Structure Type Block
New Construction false
Schools
Elementary Schools Virgil Mills Elementary
Middle Schools Buffalo Creek Middle
High Schools Parrish Community High
Others
Pets Allowed Yes
HOA Fee Include Cable TV,Pool,Internet,Private Road,Recreational Facilities
Senior Community No
Ownership Fee Simple
Monthly Total Fees $224
Acceptable Financing Cash, Conventional, FHA, USDA Loan
Membership Fee Required Required
Listing Terms Cash, Conventional, FHA, USDA Loan
Special Listing Condition None
Virtual Tour https://tours.vtourhomes.com/1125482ndsteparrishfl?b=0

Find out why customers are choosing LPT Realty to meet their real estate needs







