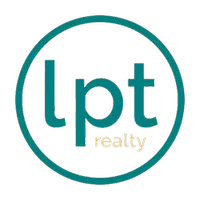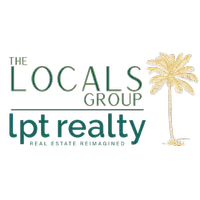$385,000
$379,900
1.3%For more information regarding the value of a property, please contact us for a free consultation.
3 Beds
3 Baths
2,219 SqFt
SOLD DATE : 06/01/2021
Key Details
Sold Price $385,000
Property Type Townhouse
Sub Type Townhouse
Listing Status Sold
Purchase Type For Sale
Square Footage 2,219 sqft
Price per Sqft $173
Subdivision Woodstream
MLS Listing ID O5937738
Sold Date 06/01/21
Bedrooms 3
Full Baths 3
Construction Status Appraisal,Financing,Inspections
HOA Fees $45
HOA Y/N Yes
Year Built 1982
Annual Tax Amount $2,013
Lot Size 5,662 Sqft
Acres 0.13
Property Description
Beautifully updated 3 bedroom 3 bath townhome in an upscale section of Tuscawilla! An incredible design with vaulted ceilings, one bedroom and bath downstairs plus a master suite and second en-suite bedroom upstairs, open kitchen concept with living room, game room and dining area flowing all together. The exterior is very appealing and inviting with a brick paved front stairway lined with gardens and and entertainers dream patio and deck out back overlooking open space and conservation. Upgrades galore are found throughout the home and are in line with all of the latest trends! Designer kitchen with high end soft close cabinetry and gleaming granite countertops plus a huge center island with pendant light, upgraded stainless appliances, specialty cabinet lighting. New wood plank flooring is found throughout most of the home and the interior has been recently painted with soft neutral tones. All 3 bathrooms have been updated and all of the bedrooms are quite large. Off the master suite is a light filled all weather balcony/ porch, perfect for star gazing or enjoying the beautiful natural view. The laundry room is very spacious and leads to a large 2 car garage. A newer roof (2014) and two AC systems (one is one year old) make selecting this home a great choice. Make it yours!
Location
State FL
County Seminole
Community Woodstream
Zoning PUD
Rooms
Other Rooms Attic
Interior
Interior Features Ceiling Fans(s), Eat-in Kitchen, Walk-In Closet(s)
Heating Central, Electric
Cooling Central Air
Flooring Carpet, Tile
Fireplaces Type Wood Burning
Fireplace true
Appliance Refrigerator
Laundry Inside, Laundry Room
Exterior
Exterior Feature Irrigation System, Sliding Doors
Garage Spaces 2.0
Community Features Deed Restrictions, Golf
Utilities Available Cable Available, Electricity Available, Electricity Connected, Public, Sewer Available, Sewer Connected, Water Available, Water Connected
View Trees/Woods
Roof Type Shingle
Porch Deck
Attached Garage true
Garage true
Private Pool No
Building
Lot Description Conservation Area, Cul-De-Sac, Near Golf Course
Entry Level Multi/Split
Foundation Slab
Lot Size Range 0 to less than 1/4
Sewer Public Sewer
Water Public
Structure Type Block,Wood Frame
New Construction false
Construction Status Appraisal,Financing,Inspections
Schools
Elementary Schools Rainbow Elementary
Middle Schools Indian Trails Middle
High Schools Winter Springs High
Others
Pets Allowed Yes
HOA Fee Include Private Road
Senior Community No
Ownership Fee Simple
Monthly Total Fees $91
Acceptable Financing Cash, Conventional, FHA, VA Loan
Membership Fee Required Required
Listing Terms Cash, Conventional, FHA, VA Loan
Special Listing Condition None
Read Less Info
Want to know what your home might be worth? Contact us for a FREE valuation!

Our team is ready to help you sell your home for the highest possible price ASAP

© 2025 My Florida Regional MLS DBA Stellar MLS. All Rights Reserved.
Bought with KELLER WILLIAMS ADVANTAGE 2 REALTY
Find out why customers are choosing LPT Realty to meet their real estate needs







