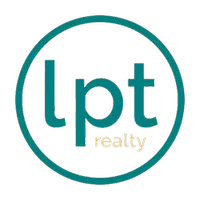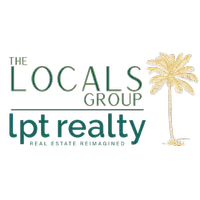$1,593,710
$1,899,000
16.1%For more information regarding the value of a property, please contact us for a free consultation.
3 Beds
3 Baths
1,558 SqFt
SOLD DATE : 10/06/2022
Key Details
Sold Price $1,593,710
Property Type Condo
Sub Type Condominium
Listing Status Sold
Purchase Type For Sale
Square Footage 1,558 sqft
Price per Sqft $1,022
Subdivision Mark Sarasota Condominium
MLS Listing ID A4535657
Sold Date 10/06/22
Bedrooms 3
Full Baths 2
Half Baths 1
Construction Status Inspections
HOA Fees $955/qua
HOA Y/N Yes
Originating Board Stellar MLS
Year Built 2019
Annual Tax Amount $11,042
Property Description
LUXURY LOCATION CONVENIENCE & 24 HR CONCIERGE. Perfect location in the Mark Sarasota located in the heart of the city. Gorgeous condo that has so many wonderful upgrades added to the interior space. Over $150,000.00 in additional upgrades, designer furniture, 10ft ceilings & floor to ceiling windows thru-out that are hurricane grade. Perfect Northwest views from the 7th floor overlooking the pool area, out to Sarasota Bay & the city. Enjoy your veranda views & lovely sunsets in addition to walking anywhere in the downtown area. It doesn't get much better than this for your PREMIUM LUXURY & COMPLETE DESIGNER- READY unit. European Cabinetry & Jenn Aire Appliances in the kitchen with special Hammerton Studio GEM Linear Suspension Lighting added over the island. Plus a special custom backsplash feature with a spacious island for entertaining. Walking into the great room for your fabulous views with the creative & beautiful CUSTOM FLOATING WALL SYSTEM that has installed lighting & STATE OF THE ART TV & SOUND SELECTION. All 4 TV's to be included with surround sound capability plus Apple TV. All custom window treatments with room darkening & light filtering controlled on remote/apps. There are two spacious en-suite bedrooms with a third bedroom & closet that features a very SPECIAL BUILT-IN UNIT for maximum usage for either sleeping or as an office. It includes two work desks, library shelving, couch & a comfortable pull-out bed. The long desk & couch fold transforms into two XL twin beds. The owner suite features floor to ceiling windows, custom closets & a very comfortable large owners bath & glass shower. The guest bath has additional added custom shower doors & mirrors. Sleep Number Split King Bed in the owner suite is dual adjustable split king bed allowing sleepers to customize each side by mattress position. The guest bedroom features a Queen Wall/platform bed with mirrored headboard & storage cabinets. All custom closets by California Closets and custom wallcoverings. All designer lighting with additional hardwired installation added initially to bring up to electrical specifications needed. Under cabinet lighting, closet lighting, lighted mirrors etc. (see additional list provided). All flooring throughout is 30” WHITE PORCELAIN TERAZZO MARBLE TILE. And a special surprise & fun for guests is in the guest bath featuring the Ben Nettles Designed LED APRON & BASE SINK. The additional wonderful EXTRA of having ALL OF THE CUSTOM FURNITURE INCLUDED IN THE PRICE & TURNKEY READY with list provided to the new buyers. No shopping, no waiting for deliveries, & no higher prices. It is all there and done beautifully for you. plus an extra storage unit on the same floor. Just walk into this amazing condo & see the long list of upgrades to enjoy. There are two parking spaces in a secure gated garage. Also included for your enjoyment, the exclusive 5th floor RESORT STYLE AMENITY CENTER with a large well-appointed & beautiful club room, bar area, state of the art fitness center, game room, caterer's kitchen, spin studio, clubroom, newsroom, media room, & the huge outdoor area with large salt-water pool, spa & extra- large grilling station/bar, fire pit, also to enjoy those wonderful sunsets. Walk everywhere. Art, Theater, & Opera plus The Mark's Social Committees & other clubs will provide many hours of additional activities as well. You are surrounded by culture, boutique shopping, entertainment, wonderful dining choices, plus the waterfront.
Location
State FL
County Sarasota
Community Mark Sarasota Condominium
Zoning DTC
Interior
Interior Features Built-in Features, Ceiling Fans(s), Eat-in Kitchen, Elevator, L Dining, Living Room/Dining Room Combo, Open Floorplan, Solid Surface Counters, Solid Wood Cabinets, Split Bedroom, Walk-In Closet(s), Window Treatments
Heating Electric, Exhaust Fan
Cooling Central Air, Humidity Control
Flooring Tile
Furnishings Furnished
Fireplace false
Appliance Cooktop, Dishwasher, Disposal, Dryer, Electric Water Heater, Exhaust Fan, Ice Maker, Microwave, Range, Refrigerator, Washer, Wine Refrigerator
Laundry Inside
Exterior
Exterior Feature Balcony, Lighting, Outdoor Grill, Outdoor Kitchen, Sidewalk, Sliding Doors
Parking Features Assigned, Covered, Ground Level, Guest, Off Street, On Street, Underground
Garage Spaces 2.0
Pool Deck, Gunite, Heated, In Ground, Lap, Lighting
Community Features Buyer Approval Required, Deed Restrictions, Fitness Center, Pool, Sidewalks, Special Community Restrictions, Wheelchair Access
Utilities Available BB/HS Internet Available, Cable Available, Cable Connected, Electricity Connected, Fiber Optics, Street Lights
Amenities Available Cable TV, Elevator(s), Lobby Key Required, Maintenance, Pool, Recreation Facilities, Security, Storage, Vehicle Restrictions
View Y/N 1
Water Access 1
Water Access Desc Bay/Harbor,Limited Access
View City, Pool, Water
Roof Type Membrane
Porch Deck, Enclosed, Front Porch
Attached Garage true
Garage true
Private Pool No
Building
Lot Description City Limits, Near Public Transit, Sidewalk, Paved
Story 12
Entry Level One
Foundation Slab, Stilt/On Piling
Lot Size Range Non-Applicable
Sewer Public Sewer
Water Public
Architectural Style Contemporary
Structure Type Cement Siding, Stucco
New Construction false
Construction Status Inspections
Schools
Elementary Schools Southside Elementary
Middle Schools Booker Middle
High Schools Sarasota High
Others
Pets Allowed Yes
HOA Fee Include Guard - 24 Hour, Cable TV, Common Area Taxes, Pool, Escrow Reserves Fund, Insurance, Maintenance Structure, Maintenance Grounds, Management, Pest Control, Pool, Security, Sewer, Trash, Water
Senior Community No
Pet Size Extra Large (101+ Lbs.)
Ownership Condominium
Monthly Total Fees $955
Acceptable Financing Cash, Conventional
Membership Fee Required Required
Listing Terms Cash, Conventional
Num of Pet 2
Special Listing Condition None
Read Less Info
Want to know what your home might be worth? Contact us for a FREE valuation!

Our team is ready to help you sell your home for the highest possible price ASAP

© 2025 My Florida Regional MLS DBA Stellar MLS. All Rights Reserved.
Bought with PREMIER SOTHEBYS INTL REALTY
Find out why customers are choosing LPT Realty to meet their real estate needs







