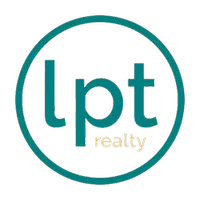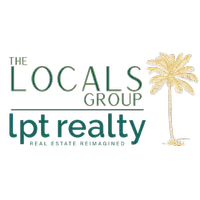$477,000
$470,000
1.5%For more information regarding the value of a property, please contact us for a free consultation.
4 Beds
2 Baths
1,969 SqFt
SOLD DATE : 11/07/2023
Key Details
Sold Price $477,000
Property Type Single Family Home
Sub Type Single Family Residence
Listing Status Sold
Purchase Type For Sale
Square Footage 1,969 sqft
Price per Sqft $242
Subdivision Riverglen Unit 1
MLS Listing ID T3466627
Sold Date 11/07/23
Bedrooms 4
Full Baths 2
Construction Status Appraisal,Financing,Inspections
HOA Fees $30/qua
HOA Y/N Yes
Originating Board Stellar MLS
Year Built 1993
Annual Tax Amount $5,136
Lot Size 0.270 Acres
Acres 0.27
Lot Dimensions 88x135
Property Description
One or more photo(s) has been virtually staged. Welcome to this remarkable 4-bedroom, 2-bathroom pool home that has been fully updated, including new interior and exterior paint! This home is nestled in a highly sought-after neighborhood, offering a perfect blend of comfort and modern elegance.
As you step inside, you'll immediately be captivated by the expansive layout with soaring ceilings and a thoughtfully designed split floor plan. The open-concept living area creates an inviting space for quality time with family and friends. The kitchen has been tastefully updated with modern finishes and gleaming stainless steel appliances, making it a chef's dream.
The generously sized dining and family rooms seamlessly flow together, allowing you to enjoy unobstructed views of the sparkling pool through the sliding doors, which beckon you to step outside and bask in your private sanctuary.
The primary bedroom is a true retreat, complete with a cozy reading nook and a discreet entrance to the lanai. The secondary bedrooms are equally spacious and flooded with natural light, conveniently located near the second bathroom.
This home is situated in Riverglen, a fantastic neighborhood that boasts playground parks, sports courts, and is in close proximity to excellent schools, shops, restaurants, and other conveniences in Riverview. What's more, the low HOA fee is an added bonus that enhances the desirability of this property.
Don't let this opportunity slip away! Make this house your dream home and experience the unparalleled lifestyle it has to offer.
Location
State FL
County Hillsborough
Community Riverglen Unit 1
Zoning PD
Interior
Interior Features Ceiling Fans(s), Eat-in Kitchen, High Ceilings, Kitchen/Family Room Combo, Living Room/Dining Room Combo, Master Bedroom Main Floor, Split Bedroom, Thermostat, Walk-In Closet(s)
Heating Central
Cooling Central Air
Flooring Vinyl
Fireplace false
Appliance Dishwasher, Disposal, Microwave, Range, Refrigerator
Laundry Inside, Laundry Room
Exterior
Exterior Feature Lighting
Garage Spaces 2.0
Fence Wood
Pool In Ground
Community Features Deed Restrictions, Park, Playground, Sidewalks
Utilities Available Cable Available, Electricity Available, Phone Available, Sewer Available, Water Available
View Trees/Woods
Roof Type Shingle
Porch Covered, Rear Porch, Screened
Attached Garage true
Garage true
Private Pool Yes
Building
Lot Description Corner Lot, In County, Sidewalk, Paved
Story 1
Entry Level One
Foundation Slab
Lot Size Range 1/4 to less than 1/2
Sewer Public Sewer
Water Public
Structure Type Stucco
New Construction false
Construction Status Appraisal,Financing,Inspections
Schools
Elementary Schools Boyette Springs-Hb
Middle Schools Barrington Middle
High Schools Riverview-Hb
Others
Pets Allowed Yes
Senior Community No
Ownership Fee Simple
Monthly Total Fees $30
Acceptable Financing Cash, Conventional, FHA, VA Loan
Membership Fee Required Required
Listing Terms Cash, Conventional, FHA, VA Loan
Special Listing Condition None
Read Less Info
Want to know what your home might be worth? Contact us for a FREE valuation!

Our team is ready to help you sell your home for the highest possible price ASAP

© 2024 My Florida Regional MLS DBA Stellar MLS. All Rights Reserved.
Bought with RE/MAX ALLIANCE GROUP
Find out why customers are choosing LPT Realty to meet their real estate needs


