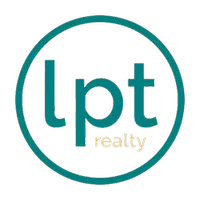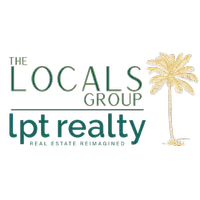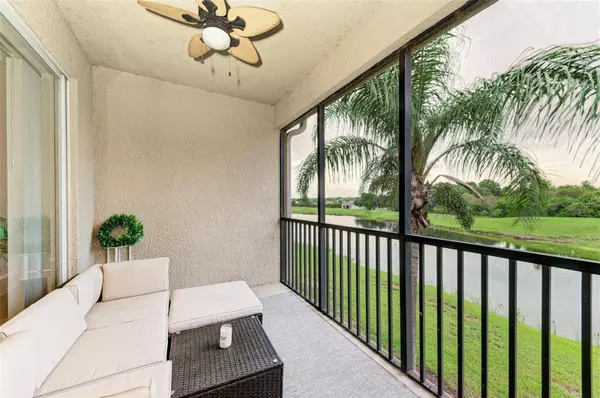$277,000
$284,000
2.5%For more information regarding the value of a property, please contact us for a free consultation.
2 Beds
2 Baths
1,226 SqFt
SOLD DATE : 11/29/2023
Key Details
Sold Price $277,000
Property Type Condo
Sub Type Condominium
Listing Status Sold
Purchase Type For Sale
Square Footage 1,226 sqft
Price per Sqft $225
Subdivision Stone Harbour Iii
MLS Listing ID A4581334
Sold Date 11/29/23
Bedrooms 2
Full Baths 2
Condo Fees $1,116
Construction Status Inspections
HOA Fees $77/qua
HOA Y/N Yes
Originating Board Stellar MLS
Year Built 2006
Annual Tax Amount $2,117
Property Description
This beautifully updated and TURN-KEY FURNISHED condo has high ceilings and a second floor view down Heritage Harbour Golf Course. GOLF MEMBERSHIP is optional here and it is a public course , so you play when you wish and you don't have to worry about high golf monthly fees.This home has upgraded features including solid surface counters, stylish window treatments , outdoor patio furnishings to watch Florida wildlife, lighted wall sconces, chandeliers and ceiling fans. The couches and dining table are practically new. There is a large covered area outside in the front to put a table and chairs. The back screened porch has a perfect view of a lake and across is the 16th Tee. The inside laundry closet has plenty of space for storage and a full washer and dryer. The master bedroom has an ensuite bath with a walk-in shower. All appliances stay including the washer and dryer. The entire back of the home is glass doors and windows to let much natural light in. The community of Stoneybrook features a Junior sized Olympic POOL, another pool almost directly across the street, fitness center, recreation center, sand volleyball courts, basketball courts, tennis and pickleball courts, playgrounds, and dog parks. The Golf center has a restaurant and bar with daily specials and MANY NIGHTLY EVENTS AND PARTIES. In Heritage Harbour , there is a second restaurant open to the public, many walking trails/jogging trails, a 70 ACRE Lake with a fishing pier, and soccer and baseball fields. There is no mandatory golf - go play when the mood strikes you. This unit can be leased. This development is a mile from I-75, close to beaches, major cities Tampa, Sarasota and ST. Petersburg.
Location
State FL
County Manatee
Community Stone Harbour Iii
Zoning PDMU
Interior
Interior Features Cathedral Ceiling(s), Ceiling Fans(s), High Ceilings, Open Floorplan, Solid Surface Counters, Split Bedroom, Window Treatments
Heating Central
Cooling Central Air
Flooring Carpet, Ceramic Tile
Fireplace false
Appliance Disposal, Dryer, Microwave, Range, Refrigerator, Washer
Exterior
Exterior Feature Lighting, Sidewalk, Sliding Doors
Community Features Deed Restrictions, Dog Park, Fishing, Fitness Center, Gated Community - No Guard, Golf, Irrigation-Reclaimed Water, Lake, Park, Playground, Restaurant, Sidewalks
Utilities Available Public, Sewer Connected, Sprinkler Recycled
Amenities Available Basketball Court, Clubhouse, Fitness Center, Gated, Maintenance, Pickleball Court(s), Playground, Pool, Spa/Hot Tub, Tennis Court(s)
View Golf Course, Water
Roof Type Tile
Porch Enclosed, Rear Porch
Garage false
Private Pool No
Building
Story 1
Entry Level One
Foundation Block, Slab
Sewer Public Sewer
Water Public
Structure Type Concrete,Stucco
New Construction false
Construction Status Inspections
Others
Pets Allowed Yes
HOA Fee Include Common Area Taxes,Pool,Escrow Reserves Fund,Insurance,Maintenance Structure,Maintenance Grounds,Maintenance,Management,Pool,Sewer,Trash,Water
Senior Community No
Ownership Condominium
Monthly Total Fees $477
Acceptable Financing Cash, Conventional
Membership Fee Required Required
Listing Terms Cash, Conventional
Num of Pet 2
Special Listing Condition None
Read Less Info
Want to know what your home might be worth? Contact us for a FREE valuation!

Our team is ready to help you sell your home for the highest possible price ASAP

© 2025 My Florida Regional MLS DBA Stellar MLS. All Rights Reserved.
Bought with REAL BROKER, LLC
Find out why customers are choosing LPT Realty to meet their real estate needs







