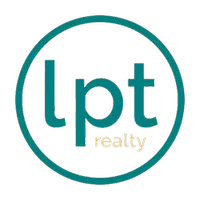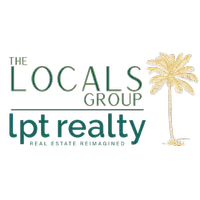$340,000
$349,900
2.8%For more information regarding the value of a property, please contact us for a free consultation.
3 Beds
3 Baths
1,541 SqFt
SOLD DATE : 07/19/2024
Key Details
Sold Price $340,000
Property Type Single Family Home
Sub Type Single Family Residence
Listing Status Sold
Purchase Type For Sale
Square Footage 1,541 sqft
Price per Sqft $220
Subdivision Orange River Estates Unit 11C
MLS Listing ID U8213996
Sold Date 07/19/24
Bedrooms 3
Full Baths 2
Half Baths 1
Construction Status Appraisal,Financing,Inspections
HOA Fees $48/qua
HOA Y/N Yes
Originating Board Stellar MLS
Year Built 1985
Annual Tax Amount $3,212
Lot Size 3,484 Sqft
Acres 0.08
Property Description
PRICE REDUCTION! Great move-in ready home in Orange River Estates close to Tampa. The community amenities include a large pool, Pickle ball and tennis court, a playground/park area with outside security. This home has been updated with new paint inside and out. New 3 ton AC, New Hot Water heater, outdoor lighting fixtures, New outlets and wall switches and much more throughout the home. 30 year Architectural roof in 2011, new Hardie Board siding 2010, Double Paine Windows in 2010. Inside this home has extra storage under the stairs between the living and dining room. Outside just follow the sidewalk and patio pavers to the 8 x 10 steel shed. In the kitchen you will find Solid Oak Wood Cabinets, new glass top Range with vent fan, Whirlpool Refrigerator with ice maker, newer Whirlpool dishwasher, new sink aerator and faucet, microwave and toaster oven in Custom Designed and built Oak Peninsular Island, custom ceramic floor tile and Dual Sliding glass doors with new rollers. The downstairs half bath has new toilet, sink faucet, lighting, medicine cabinet with oak vanity with hidden storage for toilet paper. All three bedrooms have engineered oak, hardwood floors. The master bedroom with french door entry, has a new ceiling fan and an extra large walk-in closet with multiple wire shelving with LED lighting. The master bath has a 6 ft walk-in shower, Solid Oak vanity with new sink, mirror, LED lights, medicine cabinet and ceramic tile flooring. The 2nd and 3rd bathroom has Oak Engineered flooring, new bi-fold doors and new ceiling fans. The upstairs main bathroom with Solid oak vanity has new dual sink, faucets, new shower control, new LED lighting and toilet. The stairs have new Oak handrails, chandelier and LED lighting. There is a pull down ladder for attic. The garage has optional AC vent, newer washer and dryer, all new outlets and ceiling LED lighting, Epoxy sealed painted floor. This home is amazing and can be yours. Come tour it before it is gone.
Location
State FL
County Hillsborough
Community Orange River Estates Unit 11C
Zoning PD
Interior
Interior Features Ceiling Fans(s), PrimaryBedroom Upstairs, Solid Surface Counters, Solid Wood Cabinets
Heating Central, Electric
Cooling Central Air
Flooring Ceramic Tile, Hardwood
Fireplace false
Appliance Dishwasher, Electric Water Heater, Range, Range Hood, Refrigerator
Exterior
Exterior Feature Lighting, Sliding Doors, Storage
Garage Spaces 1.0
Utilities Available Cable Available, Electricity Available
Roof Type Shingle
Attached Garage true
Garage true
Private Pool No
Building
Entry Level Two
Foundation Slab
Lot Size Range 0 to less than 1/4
Sewer Public Sewer
Water None
Structure Type Vinyl Siding,Wood Frame
New Construction false
Construction Status Appraisal,Financing,Inspections
Others
Pets Allowed Cats OK, Dogs OK
Senior Community No
Ownership Fee Simple
Monthly Total Fees $48
Acceptable Financing Cash, Conventional, FHA, VA Loan
Membership Fee Required Required
Listing Terms Cash, Conventional, FHA, VA Loan
Special Listing Condition None
Read Less Info
Want to know what your home might be worth? Contact us for a FREE valuation!

Our team is ready to help you sell your home for the highest possible price ASAP

© 2024 My Florida Regional MLS DBA Stellar MLS. All Rights Reserved.
Bought with FUTURE HOME REALTY INC
Find out why customers are choosing LPT Realty to meet their real estate needs







