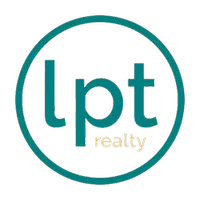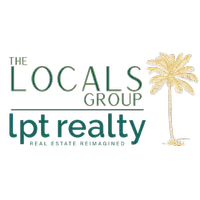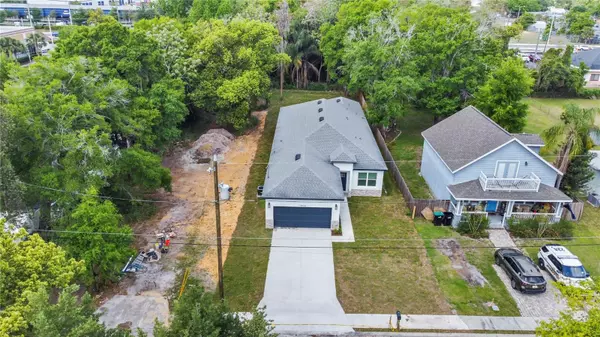$540,000
$548,000
1.5%For more information regarding the value of a property, please contact us for a free consultation.
4 Beds
3 Baths
2,371 SqFt
SOLD DATE : 07/26/2024
Key Details
Sold Price $540,000
Property Type Single Family Home
Sub Type Single Family Residence
Listing Status Sold
Purchase Type For Sale
Square Footage 2,371 sqft
Price per Sqft $227
Subdivision Cheney Highlands
MLS Listing ID O6191104
Sold Date 07/26/24
Bedrooms 4
Full Baths 2
Half Baths 1
HOA Y/N No
Originating Board Stellar MLS
Year Built 2024
Annual Tax Amount $441
Lot Size 10,018 Sqft
Acres 0.23
Property Description
Back on the Market Financing Fell Through, New Construction Home with open floor plan, which include a spacious kitchen with quartz countertops and a beautiful island, which is perfect for grabbing a quick snack and for entertainment. Tall Cabinet Style, brand-new stainless-steel appliances, including refrigerator, dishwasher, Convertible stainless steel range hood, washer and dryer hookup. Luxury vinyl flooring throughout. Master bath has Walk-in shower separate from a freestanding tub. Spacious Open Concept Floor Plan with secluded Dining area. Spacious Two car Garage and many more amenities. No HOA. You will love the ample and brand-New kitchen with Cali Cali Luxury style countertops by a stunning and elegant Quartz. 42” cabinets, crown molding, modern LED lights and stainless-steel appliances. Porcelain tile in all bathroom areas, 9'4” Ceilings, 5 1/4 Baseboards, 8'Exterior doors and many more upgrades. You will be pleased with the large family Room and the sliding glass doors that lead out to the beautiful backyard perfect to entertain and enjoy the Florida lifestyle. Great Location, near the hospitals, medical centers and Downtown Area. Easy access to major roads. You must see it to appreciate all the features!!Don't Miss out on your Dream Home, Move in Ready Seller is Contributing $20,000 Toward Closing Cost or Interest rate Buy down
Location
State FL
County Orange
Community Cheney Highlands
Zoning R-1
Interior
Interior Features Ceiling Fans(s), Crown Molding, Eat-in Kitchen, High Ceilings, Living Room/Dining Room Combo, Open Floorplan, Tray Ceiling(s), Walk-In Closet(s)
Heating Central
Cooling Central Air
Flooring Luxury Vinyl
Fireplace false
Appliance Dishwasher, Freezer, Ice Maker, Microwave, Range Hood, Refrigerator
Laundry Electric Dryer Hookup, Laundry Room, Washer Hookup
Exterior
Exterior Feature French Doors, Lighting, Sliding Doors
Garage Spaces 2.0
Utilities Available BB/HS Internet Available, Cable Available, Electricity Connected, Sewer Available, Water Connected
Roof Type Shingle
Porch Front Porch
Attached Garage true
Garage true
Private Pool No
Building
Entry Level One
Foundation Block
Lot Size Range 0 to less than 1/4
Sewer Septic Tank
Water Public
Structure Type Block
New Construction true
Schools
Elementary Schools Forsyth Woods Elementary
Middle Schools Union Park Middle
High Schools Colonial High
Others
Senior Community No
Ownership Fee Simple
Acceptable Financing Cash, Conventional, FHA, USDA Loan, VA Loan
Listing Terms Cash, Conventional, FHA, USDA Loan, VA Loan
Special Listing Condition None
Read Less Info
Want to know what your home might be worth? Contact us for a FREE valuation!

Our team is ready to help you sell your home for the highest possible price ASAP

© 2025 My Florida Regional MLS DBA Stellar MLS. All Rights Reserved.
Bought with PROPERTY OUTLET INTERNATIONAL
Find out why customers are choosing LPT Realty to meet their real estate needs







