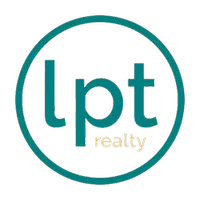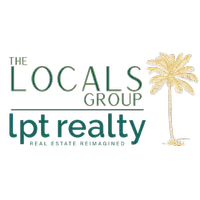$440,000
$440,000
For more information regarding the value of a property, please contact us for a free consultation.
4 Beds
2 Baths
1,964 SqFt
SOLD DATE : 09/20/2024
Key Details
Sold Price $440,000
Property Type Single Family Home
Sub Type Single Family Residence
Listing Status Sold
Purchase Type For Sale
Square Footage 1,964 sqft
Price per Sqft $224
Subdivision Silverlake
MLS Listing ID A4613389
Sold Date 09/20/24
Bedrooms 4
Full Baths 2
HOA Fees $90/qua
HOA Y/N Yes
Originating Board Stellar MLS
Year Built 2005
Annual Tax Amount $5,825
Lot Size 7,405 Sqft
Acres 0.17
Property Description
Embark on a journey to discover your ideal residence within the esteemed confines of Silver Lake's gated community! This newly refurbished abode boasts fresh flooring, upgraded AC, and an awe-inspiring water vista overlooking one of the area's largest ponds. With its captivating allure, this 4-bedroom, 2-bathroom haven exudes irresistible curb appeal. Upon entry, you're greeted by an inviting open layout bathed in natural light and accentuated by lofty ceilings. The seamless transition from the welcoming living space to the luminous kitchen, complete with contemporary cabinets and sleek appliances, forms an idyllic setting for gatherings and entertainment. Retreat to the primary suite featuring a spacious walk-in closet and an ensuite bath showcasing a dual sink vanity, soaking tub, and separate shower. Step outside to the backyard sanctuary, complete with a covered patio and expansive screened-in lanai, offering tranquil views of the picturesque pond. Enjoy the benefits of low HOA fees and no CDD charges. Positioned conveniently close to schools, shopping centers, and dining establishments, with the University Town Center just minutes away—a premier locale for shopping, dining, and exploration. Sarasota airport is within proximity, and the finest beaches are just a short drive away. Allow us to arrange a viewing of your dream abode—schedule your appointment today!
Location
State FL
County Manatee
Community Silverlake
Zoning PDMU
Direction E
Interior
Interior Features High Ceilings, Kitchen/Family Room Combo, Open Floorplan, Primary Bedroom Main Floor, Walk-In Closet(s)
Heating Central
Cooling Central Air
Flooring Laminate, Tile
Furnishings Unfurnished
Fireplace false
Appliance Dishwasher, Microwave, Refrigerator
Laundry Laundry Room
Exterior
Exterior Feature Sidewalk, Sliding Doors
Garage Spaces 2.0
Utilities Available Electricity Connected, Water Connected
Waterfront Description Pond
View Y/N 1
View Water
Roof Type Shingle
Attached Garage true
Garage true
Private Pool No
Building
Story 1
Entry Level One
Foundation Slab
Lot Size Range 0 to less than 1/4
Sewer Public Sewer
Water Public
Structure Type Stucco
New Construction false
Schools
Elementary Schools Tara Elementary
Middle Schools Braden River Middle
High Schools Braden River High
Others
Pets Allowed Yes
Senior Community No
Ownership Fee Simple
Monthly Total Fees $90
Acceptable Financing Cash, Conventional, VA Loan
Membership Fee Required Required
Listing Terms Cash, Conventional, VA Loan
Special Listing Condition None
Read Less Info
Want to know what your home might be worth? Contact us for a FREE valuation!

Our team is ready to help you sell your home for the highest possible price ASAP

© 2025 My Florida Regional MLS DBA Stellar MLS. All Rights Reserved.
Bought with COLDWELL BANKER REALTY
Find out why customers are choosing LPT Realty to meet their real estate needs


